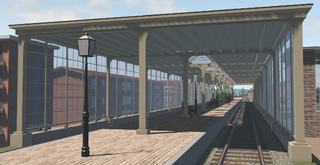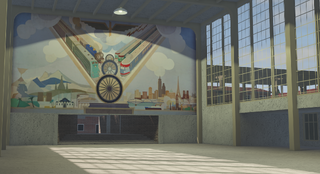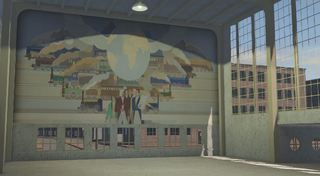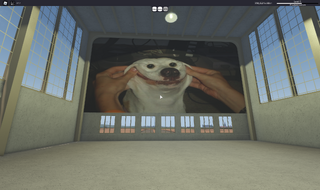 | |
| Voorlem Oost | |
|---|---|
| Platforms | 2 |
| Services | Passenger |
| Abbreviation | Vlmo |
| Connections | |
| Dokmuiden, Voorlem | |
Voorlem Oost is a station in Voorlem Oost situated between Voorlem and Dokmuiden.
Station Layout
Main Building
The main building's overall structure is that of a rectangular shape, with a tall exterior with large windows to the East and West, as well as an interior with murals painted on the walls facing North and South. The entrances protrude from the wall as rectangular extensions with small square and porthole windows. The platforms are accessible by a pedestrian underpass which also connects to the main building and works as an exit. The platform building is a sheltered structure primarily made of glass and held by various pillars supporting the roof.
Track
There are a total of two tracks passing through Voorlem Oost by an island platform, both tracks are accessible for exclusively passenger use.
Routes
| Service/Train Type | Route |
|---|---|
| Passenger | Zand op 't Zee-Hazeldrecht via Dokmuiden |
| Passenger | Hazeldrecht-Ensdrecht |
Historical Basis
The Amsterdam Amstel station was built in 1939, although the name Amsterdam Amstel dates back to the early 30s. When it was originally built, it was erected on a then unnamed square which was unoficially called Amstelstationsplein, but would later receive its official name on the 26th of July 1939. Construction took a total of two years, between 1937 and 1939, to the design of architects Cornelis Van Eesteren (Jul. 4. 1893 - Feb. 21. 1988), Hermanus Gerardus Jacob Schelling (Oct. 15. 1888 - Jun. 8. 1978) and Jan Leupen (Apr. 15. 1901 - Apr. 28. 1985).

The station was also planned to be used by the Amsterdem - Laren tram line which had a planned route with a station to the South of Amstel, but these plans fell through.
The station was significant in that was also used as a beginning and end point for sleeper trains. Coaches could be placed in the then baggage hall, through the station tunnel onto a ramp then the first platform, afterwards the sleeper train could be driven South. Several changes came in within a constant stream of the city's expansion with various renovations and redesigns inside of the station.
Trivia
- This station was based on Amsterdam Amstel, which was built in 1939.
- Two murals can be seen in the station hall by Peter Alma.
- The mural on the eastern end (in the direction of the platform) depicts the development of the locomotive. In the top flies the the wheel of Mercury, a symbol for travel, which is flanked by several trains. On the right you can distinguish the recognizable noses of the streamlined Dutch DE's, on the left some less recognizable designs of steam locomotives.
- The mural on the western end (in the direction of the city) depicts the result of the technical development. Here you can see several locomotives like the Rocket, the Dutch 'Arend', the NS 3500, and interestingly also the LNER "Hush-Hush". In the centre there's a globe under which a lot of notable technicians are positioned, which are surrounded by several technical symbols.
- In the war one of the paintings was hit by a german bullet. Thankfully this is no longer visible due to intensive restoration, but it stands testament to the history of this station.
Gallery
-
A view of the platforms seen at Voorlem Oost.
-
One of two murals in Voorlem Oost's station.
-
One of two murals seen in Voorlem Oost's station.
-
April Fools mural of Doggo in 2021.




